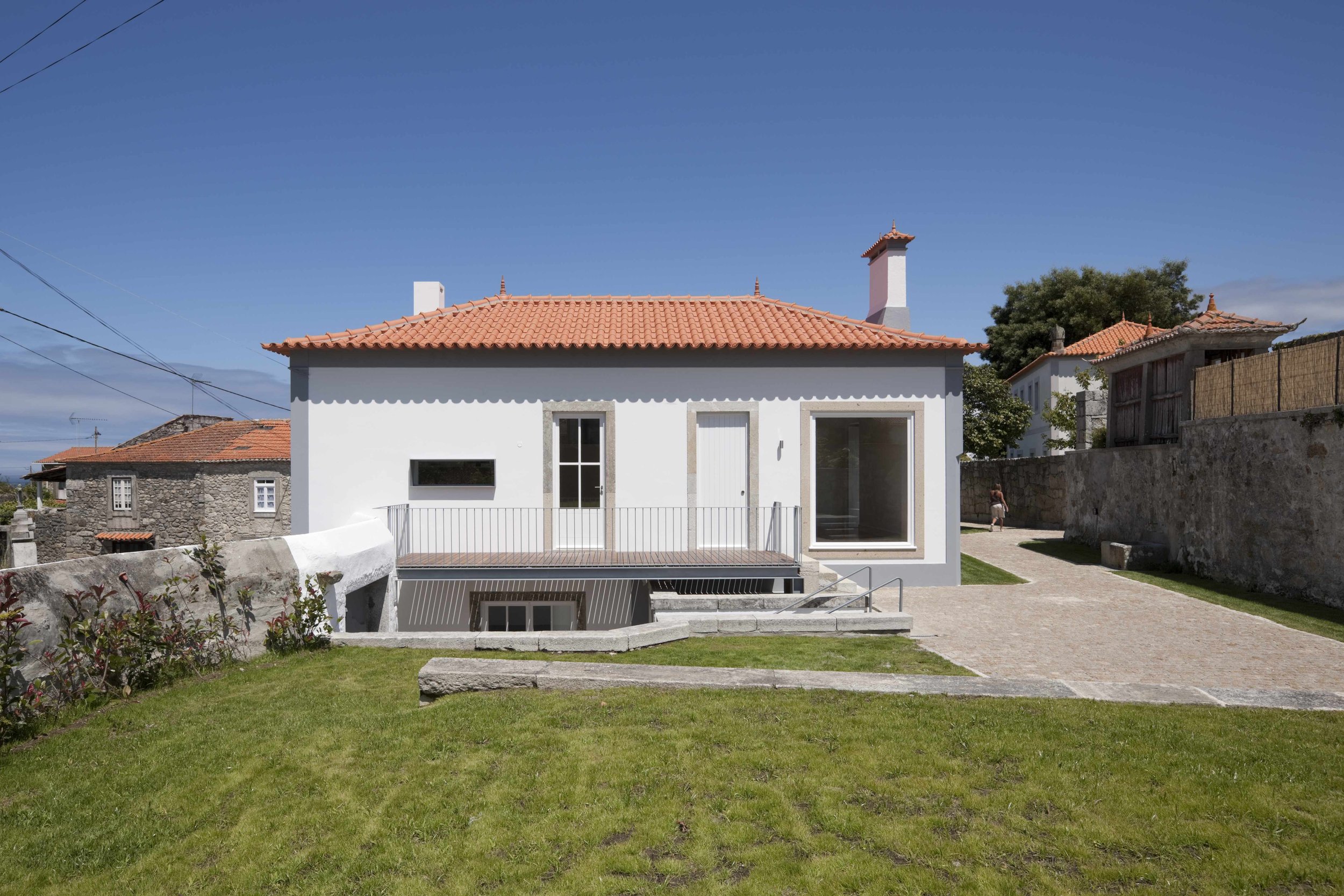Casa Trindade
2009
Habitação Unifamiliar
Moledo do Minho, Portugal
The house is located in the village of Moledo, on the coastal region of Minho. It has a U-shaped floor plan and is believed to be one of the oldest dwellings built in the area, dating back to the mid-19th century. It features a chapel of considerable size, with richly decorated interiors in gilded woodcarving and a bell tower.
The geometry of its floor plan and the thick stone masonry construction system determined the nature of the intervention carried out.
The rehabilitation work was limited to the residential area, involving a thorough intervention in which only the exterior walls were preserved, while the openings were carefully reconsidered.
The interior was completely redesigned with a contemporary architectural approach, tailored to the program provided by the owner. This intervention had two main objectives: First, to clarify the functional structure by clearly defining social and private areas. Second, to find technical solutions that would harmonize the existing structure with new materials and construction techniques.
As for the exterior arrangements, modifications were made only to the paving in the areas adjacent to the house, while the original topography and garden of the site were maintained.






